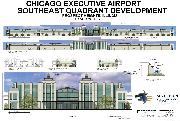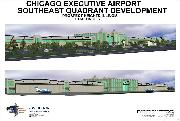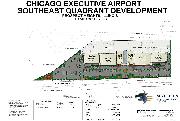| Chicago Executive Airport, Wheeling/Prospect Heights, Illinois |
|
The Sovereign Development Group is pleased to have been selected as the Master Developer of the Southeast Quadrant at Chicago Executive Airport. Our project will provide the airport, the communities, the tenants, and the users of the airport with a fantastic new aviation facility.
Development Summary and Design Narrative
Our proposal to the Chicago Executive Airport Board, the City of Prospect Heights, and The Village of Wheeling, is for the redevelopment of the Southeast Quadrant of the airport (www.chiexec.com).
Our redevelopment will feature:
-
A fully enclosed, two story, 4,500 sq. ft. glass atrium with airfield viewing wall, open to the public
Architectural Design Narrative
Our Design concept recalls the point in history when Chicago Executive Airport’s antecedent, Gauthier’s Flying Field, was founded in 1925. The 1920’s and 1930’s marked the beginning of commercial aviation facilities in the United States. Many municipal airports wished to make a bold design statement for their buildings and reflect the pride of the local community in becoming an aviation destination.
The Art Deco style of architectural design was frequently employed to fulfill this goal and is an excellent means to visually convey the historic sense of place Chicago Executive occupies in the minds of local residents. Typical of the Art Deco style are broad, flat wall surfaces broken by receding geometric planes that emphasize window, doors, and the progression from one building section into another. Central to Art Deco buildings are tall, thin tower masses that focus the eye and are reminiscent of older airport control towers and navigation beacons.
Our proposal uses this design vocabulary to present a unified visual concept for the retail, office, and aviation buildings, as well as the civic park. We have updated the style with modern elements to the extent that the building façades exhibit historic features set within a contemporary context. All buildings have centralized towers of various scales, and are topped with a fixed “beacon”, serving as a project “logo” for the site. Steel accents in structural truss forms integrate with Chicago Executive’s new entrance gates and offer connotations of high-tech aviation design.
|
| Site Renderings (click to enlarge) |
 |
| Sovereign AirCenter Elevations |
|
|
 |
| Sovereign AirCenter Renderings |
|
|
 |
| Sovereign AirCenter Siteplan |
|
|
|
Richard Preves & Associates
Architects and Land Planning
Richard Preves & Associates, established in 1980, is a full service professional organization consisting of Architects and Designers based in Libertyville, IL. The company was founded on the principle of providing innovative design and exceptional service to their clients. Their group of designers is knowledgeable and proficient in all facets of architectural services and has the planning and design expertise necessary to fulfill the Palwaukee Municipal Airport Southeast Quadrant Redevelopment’s requirements. Their history of proven expertise has been achieved by establishing rigid professional standards and by closely monitoring the progress of each project. They are currently engaged in various projects with total construction costs in excess of $25 million. They have also prepared documents for over 5,000,000 square feet of interior building development. Their experience encompasses programming through preparation of construction documents and client occupancy.
http://www.prevesassociates.com/
|
|
|
|
 |

